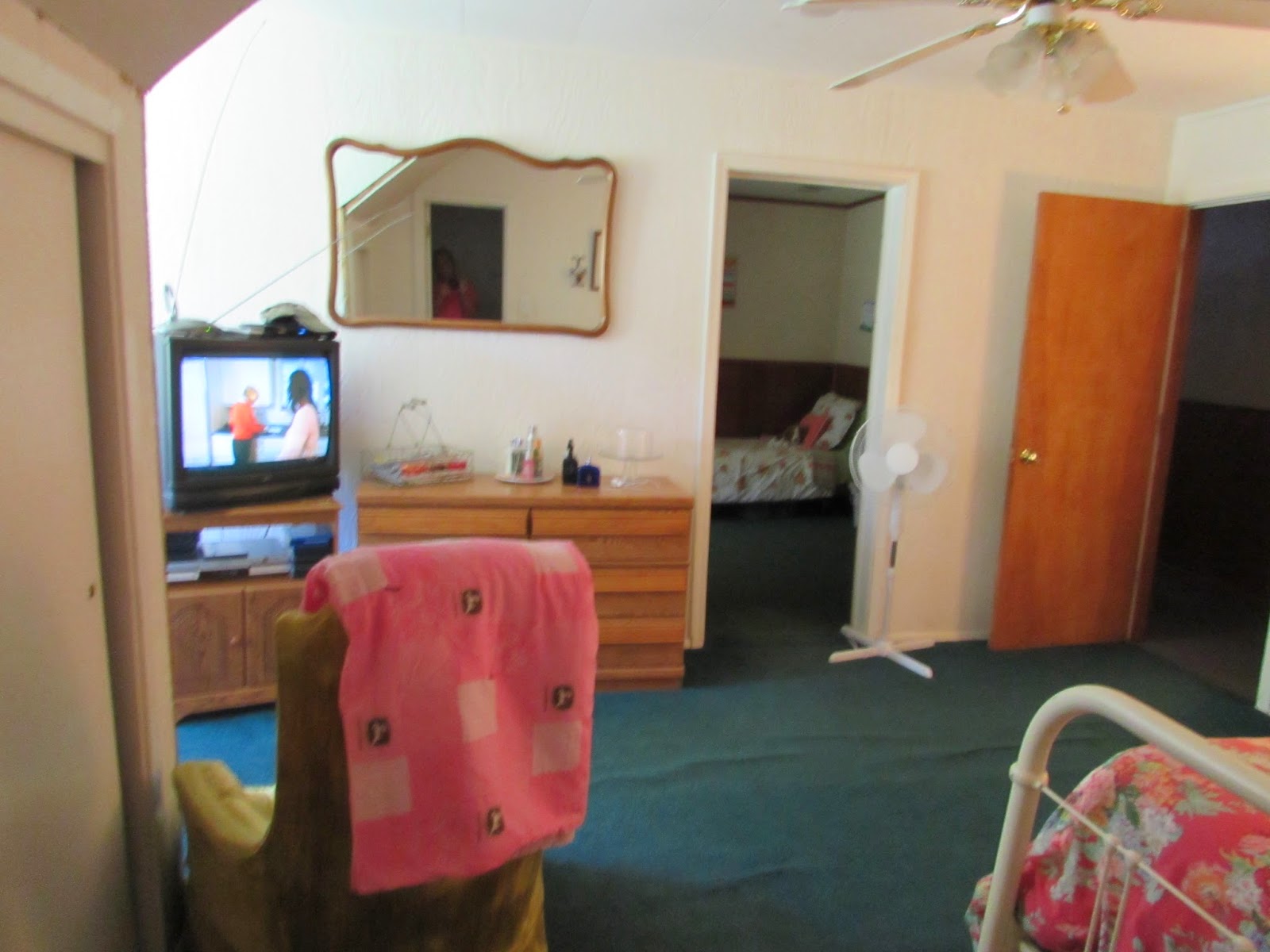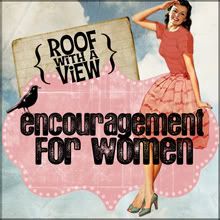Well, it's been a VERY long time since I have even logged in to this blog. I have decided it is time for me to start documenting life again for the sake of memory since mine is failing me daily. I want my daughters to be able to go back and remember things that happened in their lives. I ran across an old picture of our very first apartment after we were married and it prompted me to take pictures of where we live, how we live, and what we do. So, here is the first installment of my Life at Lassen Pines!
Our rooms are on the top floor of The Lodge. This building houses the kitchen, dining room, staff dining room, prayer room and staff meeting room (all downstairs) with offices and some bedrooms upstairs. The hallway to our room is long, dark and creepy....even during the day.
This is the view looking into our my room.
There is a dresser with the most difficult to open drawers, a TV and a window that has the most glorious view of the apple trees out front. The door to the right in the picture is the door we added when our girls were little, so we could get to them easily.
This is the view from the window. The lovely hunter green carpeting matches the white with hunter green grout tile that was added when I got an upgrade in 1999 when the third Luff daughter joined our family. It was in style back in the 90's.
I realize that the picture above the bed is off-center. Scott moves the bed during the winter so he can use the heater during winter retreats (Lindsay and I usually stay home).
This is my bed. It is PRECIOUS! I bought the iron frame at an auction in Minnesota one summer when my parents still lived there. It will make it's way back to my house when Shae moves out and takes her bedroom furniture with her. It has been in each of our girls' bedrooms at home at one time or another. They have all been upgraded to queen sized beds now.
Scott and I used to have a queen size bed room until we had to use it for the "guest rooms" down the hall. Scott slept on a roll out mat on this floor FOR YEARS until Anna moved into the dorm. He then got a real bed. In Lindsay's room. They are "roommates" and she LOVESSSSSS that!
That greenish chair used to belong to Scott's Granny and there is a twin of it somewhere around here. I want to get them recovered because it is the most comfy chair in the history of the world. And it has held up!
Here is the door into the roommates' room.
Linds LOVES her bed up against the wall. I have moved it around quite a bit but always end up putting it back against the wall. She is THE WORST when it comes to keeping the covers on her bed, so it works to have the blankets be against the wall anyway. In the IKEA rolling cart stores her summer necessities- bedtime reading books, markers, coloring paper, her beloved Magna Doodle, and some extra "babies" for sleeping with.
Scott's bed is in the opposite corner of the room. Let's remember that he has a bed now and not feel sorry for him. The railing is still attached to one side of the bed from when they were bunked and we were afraid Anna would fall out. The railing is complete with Hello Kitty stickers.
This is the door into Lindsay and Scott's room from the hall, but I never used it since it usually had a dresser butting up to it. It was easier to keep track of the girls if I only had one doorway to guard. On occasion there have been nude escapees running down the hall.
This is the bathroom in Lindsay's room.......we have had a MAJOR upgrade since the days of bathing Shae in a huge lettuce tub in the shower and I am so grateful.
Scott got this jacuzzi tub at a scratch and dent place for the same price as a regular tub. It has provided lots of fun, very bubbly, bubble baths over the years but the jets are no longer working now that we have grown old and could benefit from such a luxury.
This year I finally got towel racks and a switch plate cover! Now for the door moulding....
The little pedestal sink is a perfect fit in this awkward little space. And, again, I am GRATEFUL to have TWO working bathrooms! Such a luxury!
My favorite works of art are in this space. Painted by a little known four year old artist, Anna Luff. She matched the colors in the room beautifully!
(out of order picture) Here is the small bathroom in my room. It is dated and not very functional, but it works and is convenient
When you live at camp for the whole summer, you are thankful to have any of the luxuries you have at home. One thing I do miss during the really hot days (and nights) is air conditioning. The window fans work great to bring in the air when it is cool outside, but when it is over 100 up here in the mountains, there is no cooling off at night.
There are so many possibilities with our living space here at camp, so many great ideas I have written down in a notebook or pinned on Pinterest. But the summers are so crazy and so busy with hundreds of campers to care for, that my little "idea book" gets put on the back burner. And I am okay with that. What matters is that we have spent every.single. summer together as a family.
I can live with outdated decor.
I am so very blessed to be able to be with my husband and our daughters all summer and extra blessed to be able to be with my parents AND Scott's parents at Lassen Pines.
so I guess it really is a fancy life after all.





































2 comments:
I can't tell you how happy I was to see a post (finally!) from my friend, Inger! Thank you for sharing your "space" at Lassen Pines!! Love you!
How fun, camping with family is my favorite.
xx. The Coastal Confidence - Aubrey
http://the-coastalconfidence.com/
Post a Comment